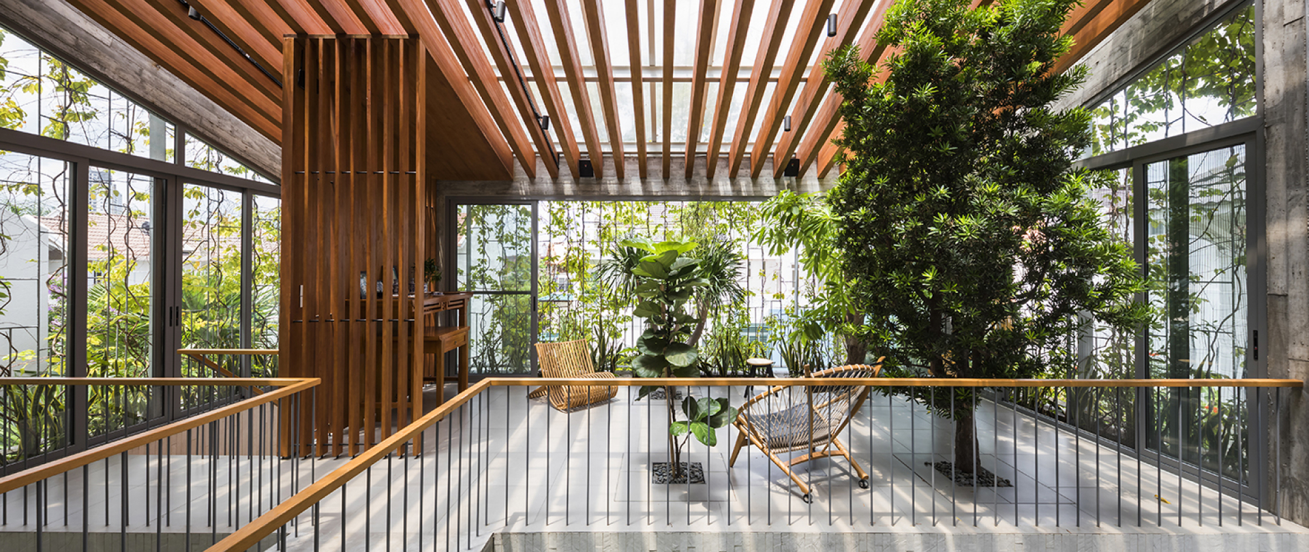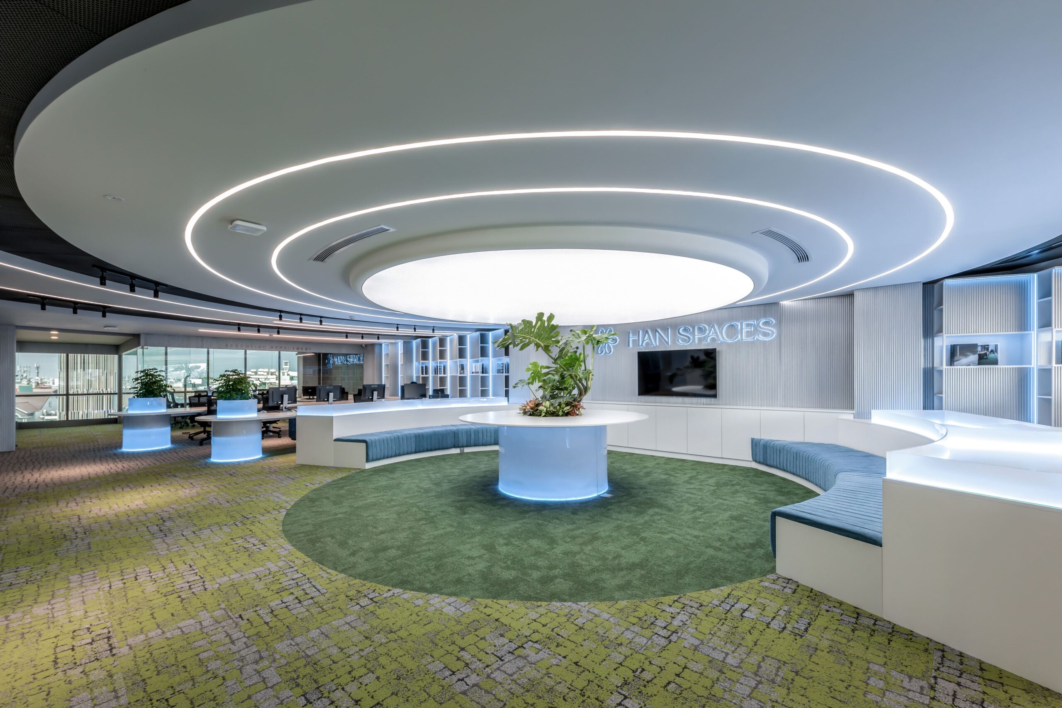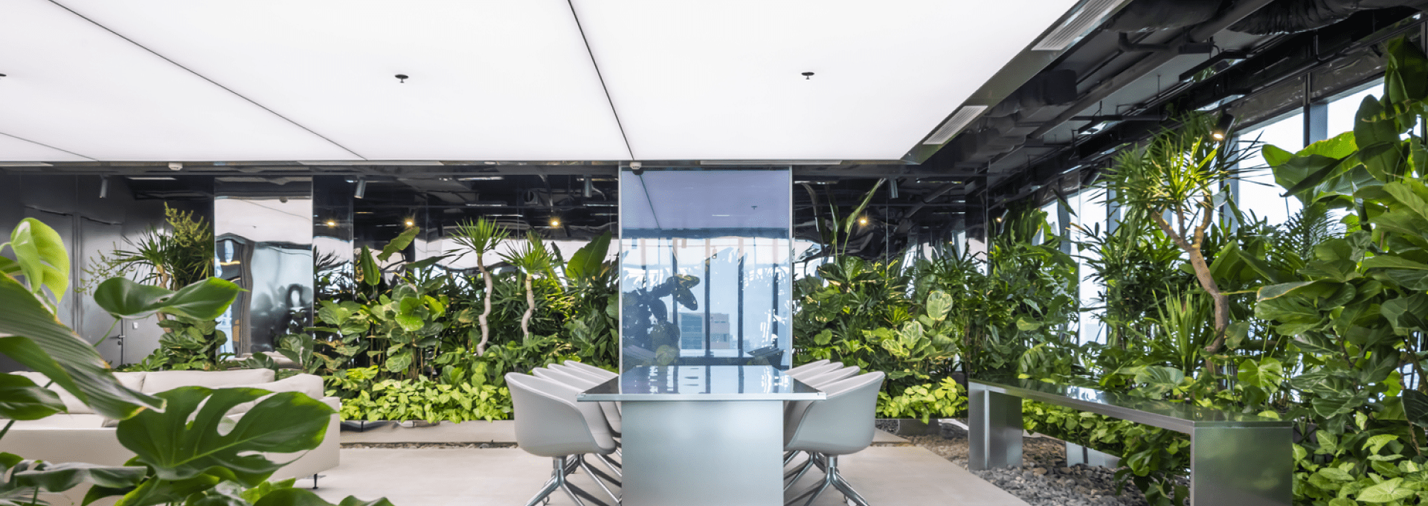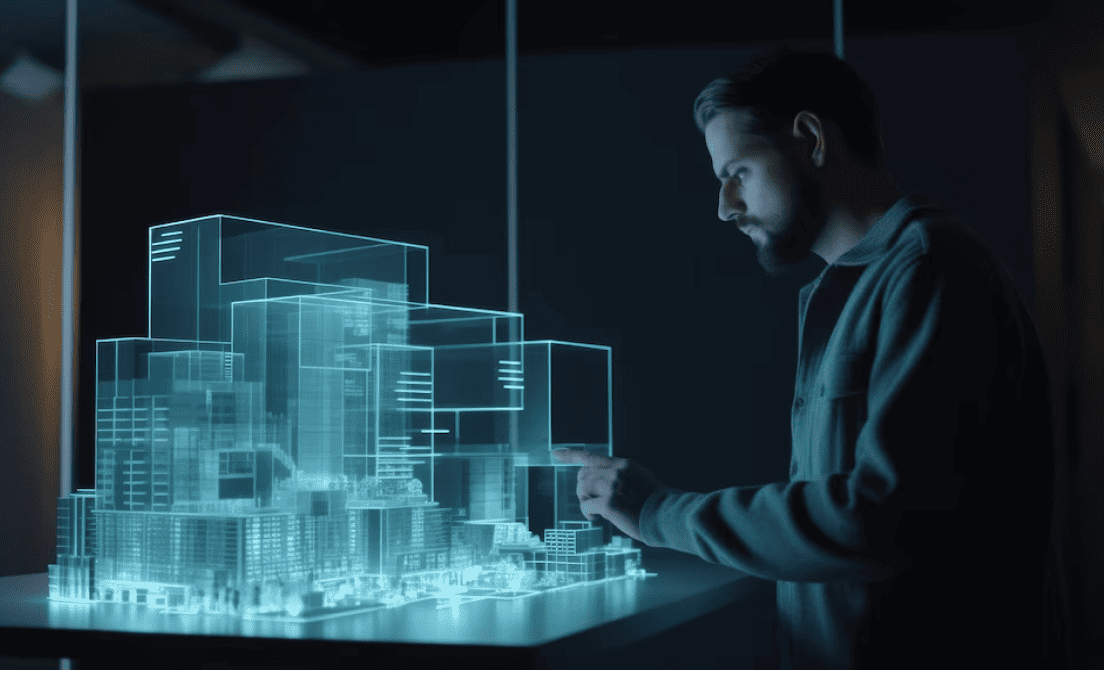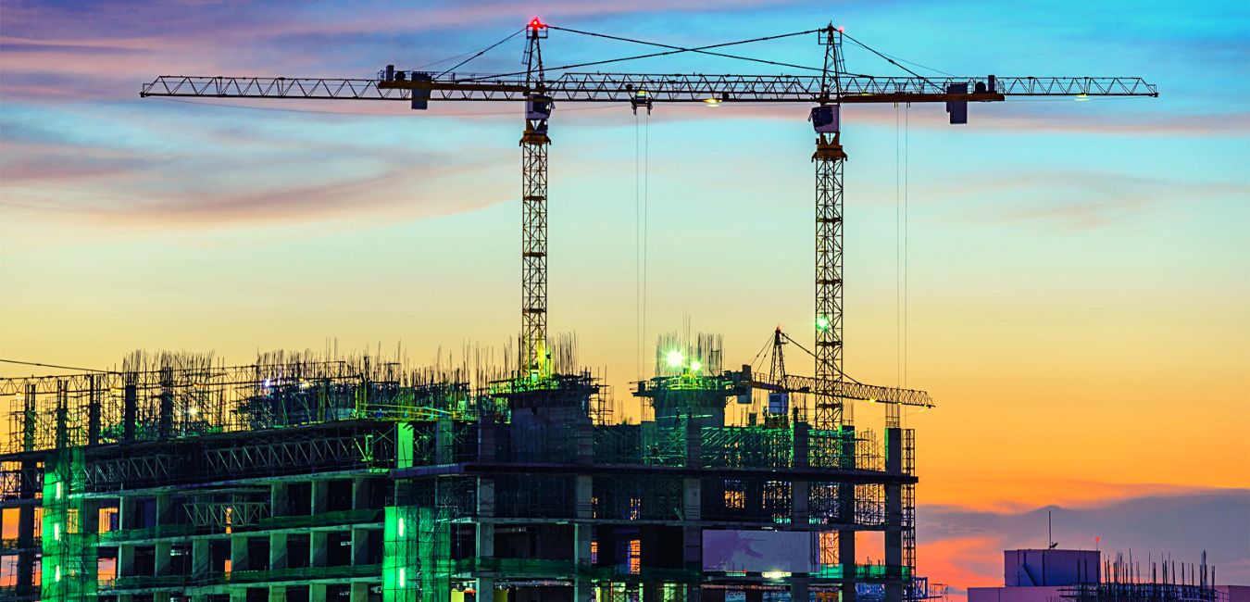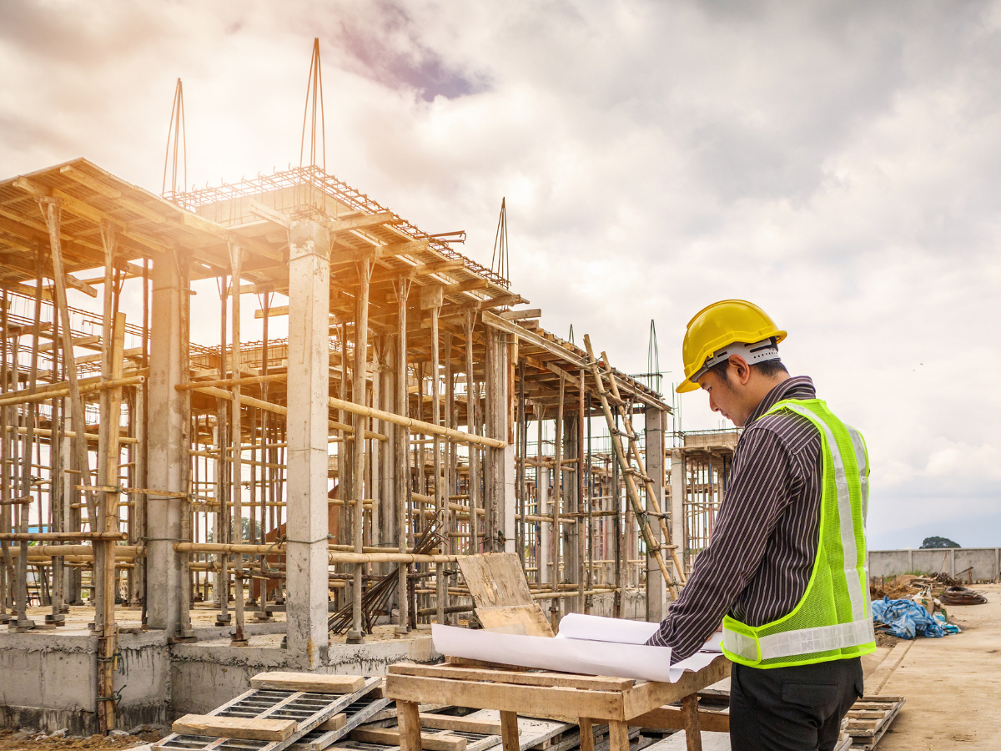We specialize in crafting functional workspaces, including offices, labs, social spaces, retail stores, schools, and more. Once we fully comprehend your requirements and know any features of the building itself, we proceed to create 2D and 3D design layouts. During the design phase, we work together with our pre-contracts team to provide you with transparent costs, ensuring strict adherence to the project’s budget. At Han Spaces, priority comes first and we leverage a data-driven, multi-faceted approach to deliver unique, stunning, and adaptable spaces tailored to your needs.


